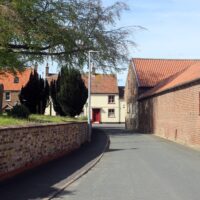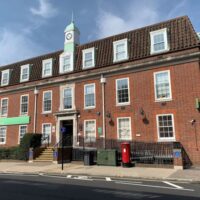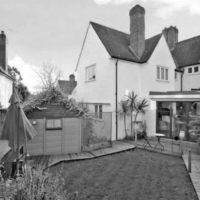Fuller Long have been granted Listed Building Consent for extensive interior works on a Listed Building in the Barbican Estate. For these works, Fuller Long were instructed to submit a Heritage Statement on behalf of our client. Works included extensive changes to the interior of a flat within the Lauderdale Tower, for which Listed Building Consent was required.
The property in question formed part of the Barbican complex, situated within London. The Barbican is a 35 acre mixed use development constructed in the 1960’s and 1970’s, located between Barbican and Moorgate and underground stations and to the North East of St Paul’s Cathedral. The Barbican was Grade II listed on the 5th of September 2001. Lauderdale Tower was described as an Estate of flats, comprised of maisonettes and terraced houses, a hostel, a girls’ school, school of music and drama and an arts centre with extensive facilities.
Historic England has noted that although change to heritage assets are inevitable, it is only harmful when significance is damaged. The relevant heritage policies seek to ensure that the special interest of listed buildings is preserved, and if possible, enhanced. The Barbican is of particular interest in this sense as it is multifaceted and derives from a complex interrelationship of historic, architectural and aesthetic values.
The architectural design of the Barbican is characterised by its Brutalist style, developing the aesthetic of expressed structural elements and exposed concrete with a textured and distressed finish that had previously been used on the Golden Lane Estate.
The overall character, layout, relationship between buildings and spaces and external fabric of the Barbican is of the highest significance and is thus afforded the greatest level of protection. This was particularly important to Fuller Long when considering the historical and architectural significance of the building. Previous works to the flat had resulted in a loss of historic fabric and had impacted upon the original layout and spatial quality of the flat, reducing its value as a result. The proposed works to the flat included removal of the masonry wall, realignment of parts of the wall, replacement of doors, removal and replacement to internal doors and the enlargement of the kitchen area and increased projection into the living/dining space, which Fuller Long argued would improve the state of the flat and offer a better layout.
The proposal submitted by Fuller Long predominantly focused on extensive works to the kitchen. The proposed works included the reduction of the projection of a breakfast bar, which in turn would result in a more open and accessible layout amongst other works to the layout and replacement of kitchen amenities as well as the removal of a suspended ceiling. Fuller Long argued that these were all minor alterations to the fabric of the property. The proposed internal works were modest in terms of their scale and scope and would not impact upon the special architectural or historic interest. Furthermore, the replacement of features such as doors would match the detailing, materials and finish on a like for like basis.
The proposed works were also considered to fully comply with the requirements of The Corporation of London’s Local Plan policies. They were considered to preserve the special architectural and historic interest of the listed building in line with the statutory duty. The proposals also accorded with the provisions of the National Planning Policy Framework, in particular ensuring that the significance of the heritage asset was sustained and enhanced. Fuller Long were therefore able to justify works to the flat, and in doing so were granted Listed Building Consent.
Listed Buildings in the UK
The Times reports that although Listed Buildings are tricky to get planning for, listed status tends to attract buyers and in fact, adds a lot of value to buildings. Listed Buildings in places like the village of Ampney Crucis, sell for three times the average sale price for the whole country. In conjunction, it has been reported that areas with high concentrations of listed buildings are popular due to the community aspect that usually surrounds them. Listed buildings in some cases are seen as a stamp of quality and uniqueness.
However, it has been noted that Listed Buildings can be daunting to those looking to buy properties, as listed building consent is needed for even the smallest development, if it has architectural or historical significance. However, this is not always the case. With expert planning consultants and proper planning advice, gaining planning permission for works on a listed building is not as arduous or stressful as some may think. The Times further exemplify this by stating that 51 percent of listed building owners say that their overall experience of the planning process was either “good” or “very good” with 57 percent describing pre-planning advice as good or very good.
Legislation around Listed Buildings is in place for protection and sustainability, not for the restriction of development and improvement of these buildings. Renovations and works that consider these aspects when applying for listed building consent have very little to overcome and in doing so can vastly improve the living space and the value of their property.
To discuss issues regarding Listed Building Consent with one of our experienced team of Heritage consultants, please call us on 0808 164 1288 for a no obligation conversation or email us at hello@fullerlong.com





