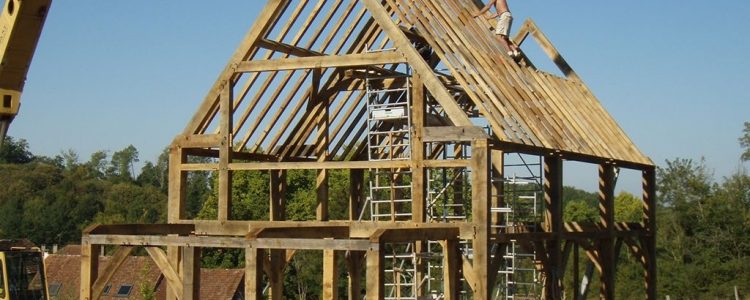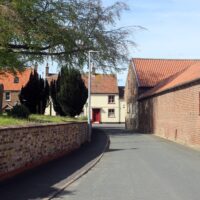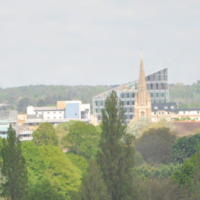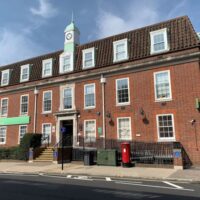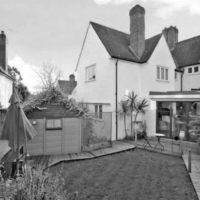Fuller Long have won planning permission on behalf of a client for the redevelopment of a residential property in Weybridge, within the Surrey Green Belt. The application submitted by Fuller Long was for the replacement of an existing 1.5-storey house and plant room with a new raised 1.5 storey house. For these works, Fuller Long submitted a design and access statement in conjunction with a flood risk assessment, a preliminary bat survey report and an environmental and energy statement.
The existing detached property was a 1.5-storey chalet house with a detached plant room. The proposal submitted by Fuller Long sought the demolition of the existing house and adjacent plantroom and the erection of a single modern 1.5-storey pitched roof replacement dwelling, incorporating a side dormer with profiled tiled roof.
As the property was also within a Floodplain, Fuller Long further submitted a Flood Risk Assessment (FRA) report. This demonstrated that the replacement dwelling in this location was entirely appropriate and would ensure that the development would not impact on further flood risk. Fuller Long further argued that the new house would provide the required betterment in terms of flood risk for replacement dwellings.
Fuller Long were also careful that the new house would not visually damage the character or amenity of the area. In the access and design statement, it was argued that the existing trees on site would be retained, and the layout as such would leave adequate separation between the property and the neighbouring houses. In doing so, the property would permit a suitable amount of daylight, sunlight and privacy for the existing and proposed properties. Fuller Long were also cautious that the proposed development should have similar form to the existing replaced dwelling, ensuring that the new house would not be visually intrusive in regards to its form and scale.
Within their Statement, Fuller Long further stated that the new building would provide a high quality form of development that would incorporate a number of energy-efficient features in order to achieve a sustainable form of development, as noted in the accompanying energy efficiency statement. By utilising renewable and advanced technologies, the scheme would achieve significant benefits from reduced energy consumption.
As a result of this Fuller Long were granted planning permission for the development by the Runnymede Borough Council. Further to submission, Fuller Long submitted another Application for removal or variation of a condition of external finishes and rainwater discharge strategy following the granting of planning permission for the construction of a tanked cellar beneath the entrance hall. For this, Fuller Long submitted an application for a variation of condition with a revised Flood Risk Assessment. Within this Fuller Long justified that water movement below the ground floor would not be compromised and in this sense would demonstrate an improvement of flood catchment of nearly 81% against the existing house arrangement.
To discuss a planning issue in regards to the Green Belt with one of our experienced team of consultants, please call us on 0808 164 1288 for a no obligation conversation or email us at hello@fullerlong.com
Image source: https://carpenteroak.com/inspiration-and-ideas/1-5-storey-house-uk-crafted-timber-frame-raised-france/

