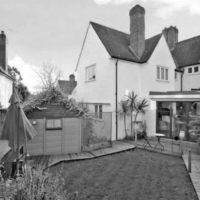

We are really excited to announce that we are joining forces with Oander.
Our partnership allows us to offer freehold flat owners a specialist service focused on taking advantage of the most recent changes in permitted development. The collaboration of both planning and surveying services allows us to give certainty that your construction project not only meets with the required planning criteria but will also be financially feasible to construct.
By completing an initial assessment of your building we are able to confirm your building meets the criteria of the new permitted development (PD) flat extensions which came into force on 1st August 2020. This legislation allows a detached purpose built block of flats to be extended upwards, without the need for formal planning permission.
These new rules apply to existing detached buildings of residential flats that meet the following criteria:
- The existing building must be solely residential and therefore buildings with mixed-use (e.g. some office space or a retail unit on the ground floor) will not qualify.
- The existing building must be at least 3 storeys at present.
- The building must have been built as a block of flats between 1 July 1948 and 5 March 2018 and remain today, therefore converted buildings (e.g. previously office use) will not qualify.
- The building cannot be a listed building or within 3km of an aerodrome.
These rules will allow owners of qualifying buildings to extend upwards by two storeys, however, the upward extension within the following restrictions:
- The extension must be for flats only.
- The extension must be on the principal part of the building excluding any front, side or rear extension of a lower height whether this forms part of the original building or a subsequent addition.
- The extended building cannot result in a building excess of 30 metres in height.
- The overall height of the roof of the extended building must not exceed 7 metres above the highest part of the existing roof.
- Any additional storey floor to ceiling height cannot exceed 3 metres, or more than the floor to ceiling height of any of the existing storeys, whichever is the lesser.
These new rules will require prior approval from the local planning authority.
Our planning consultants will complete and provide an appraisal of your building, taking into account the qualifying criteria, extension restrictions and conditions. The appraisal will be accompanied by an assessment of the feasibility of costs produced by Oander.
Oander is a Construction and Property consultancy with Project Management and Quantity Surveying at their core, providing our clients with a truly seamless, multi-disciplinary team. This new and exciting partnership enables us to provide our clients with pre-acquisition advice through to managing and delivering the construction of the development along with all the necessary services to make the development a success.
As part of the appraisal, Oander will provide high-level costs based upon similar, benchmarked schemes. Furthermore, this will consider the buildability of the potential extension and provide a risk register to help ascertain the risk profile for potential development.
By joining forces with Oander we are now able to provide owners with a service tailored to these new regulations and arm our clients with information that will allow them to make an informed decision on the best way forward for their project.
If you think your building might qualify under these new permitted development rights and you would like to explore your options for extending upwards, please call us on 0808 164 1288 or email us at hello@fullerlong.com to speak with one of our experienced team of planning consultants.
Sources: https://www.oander.co.uk/services/quantity-surveying-cost-advice/






